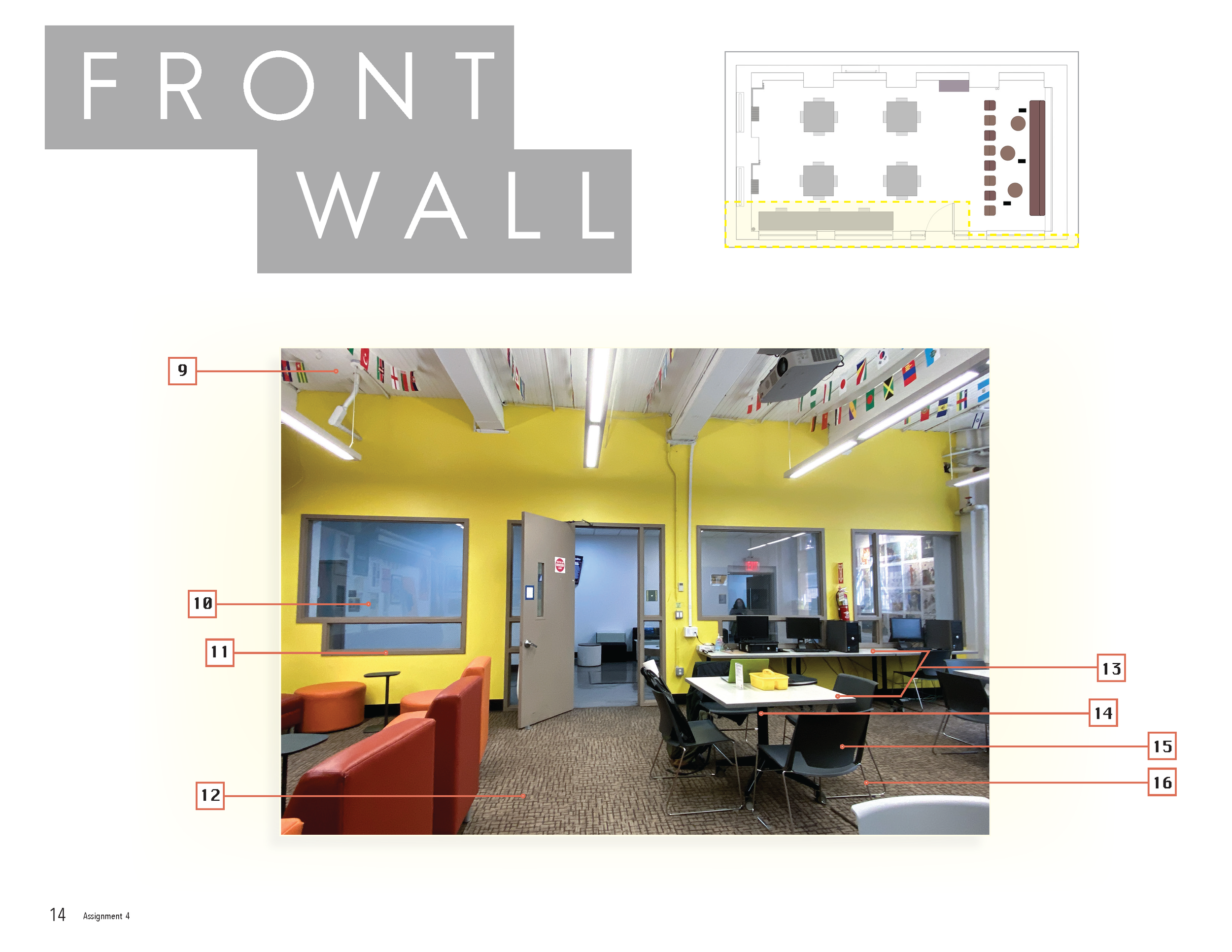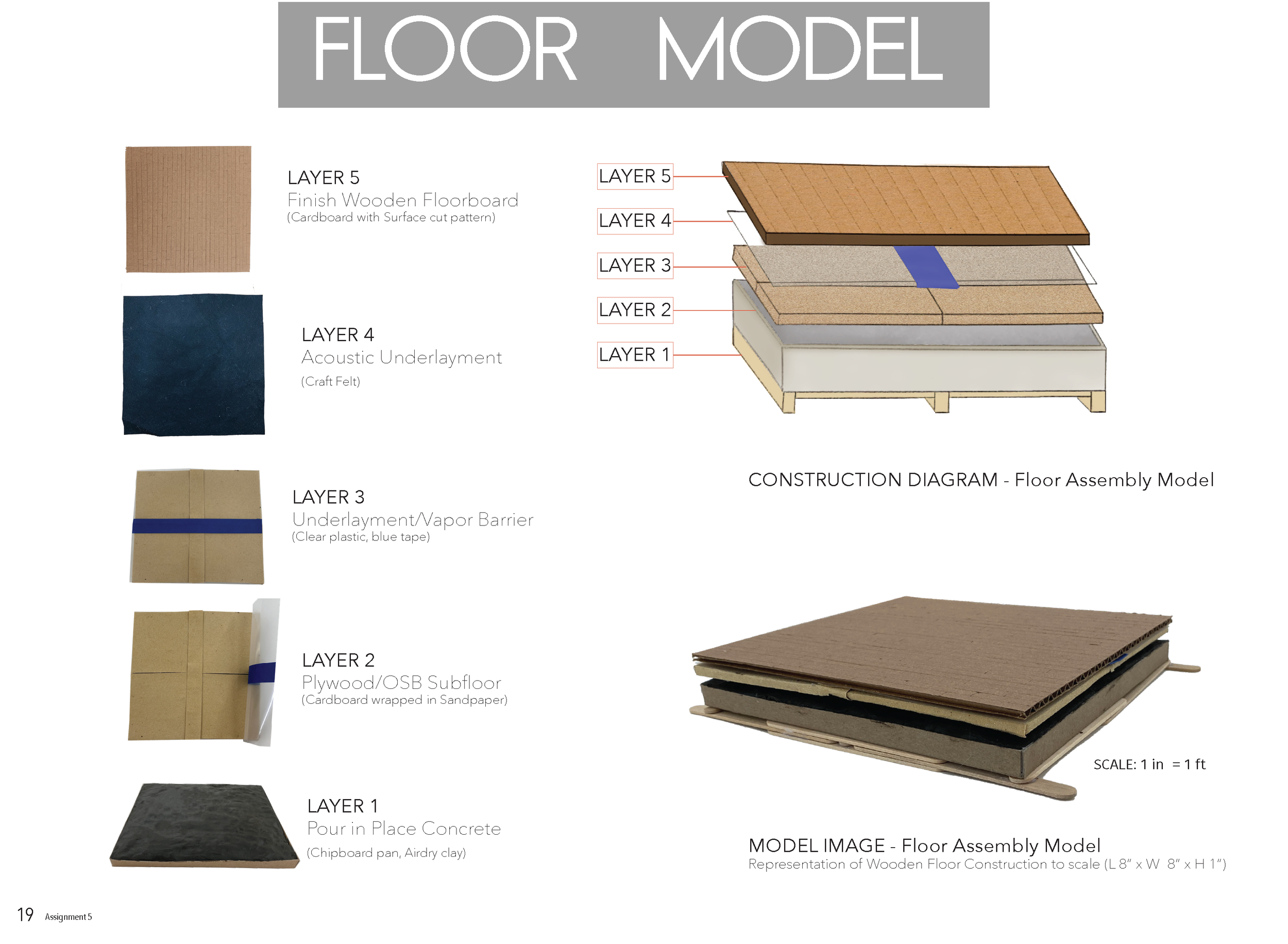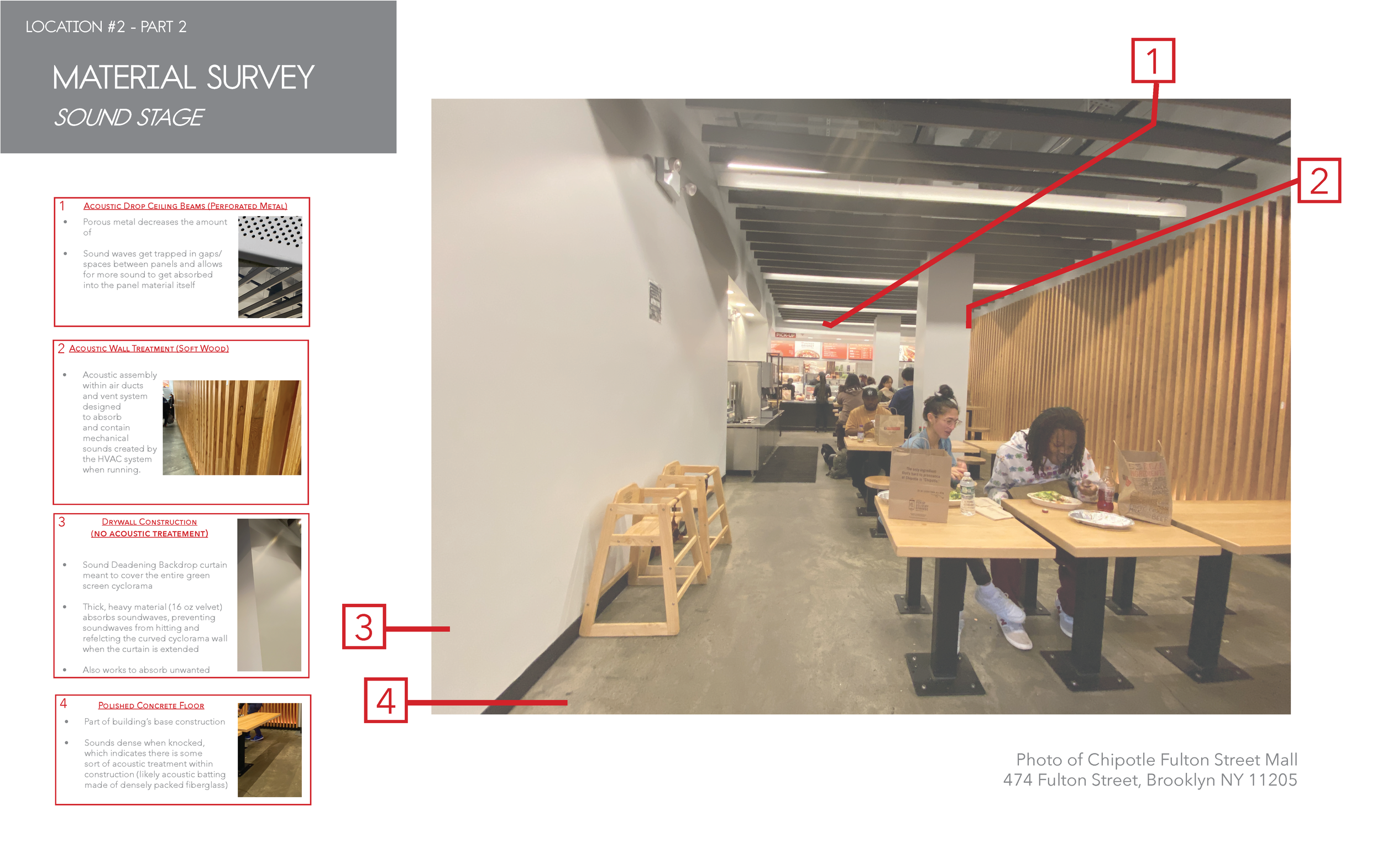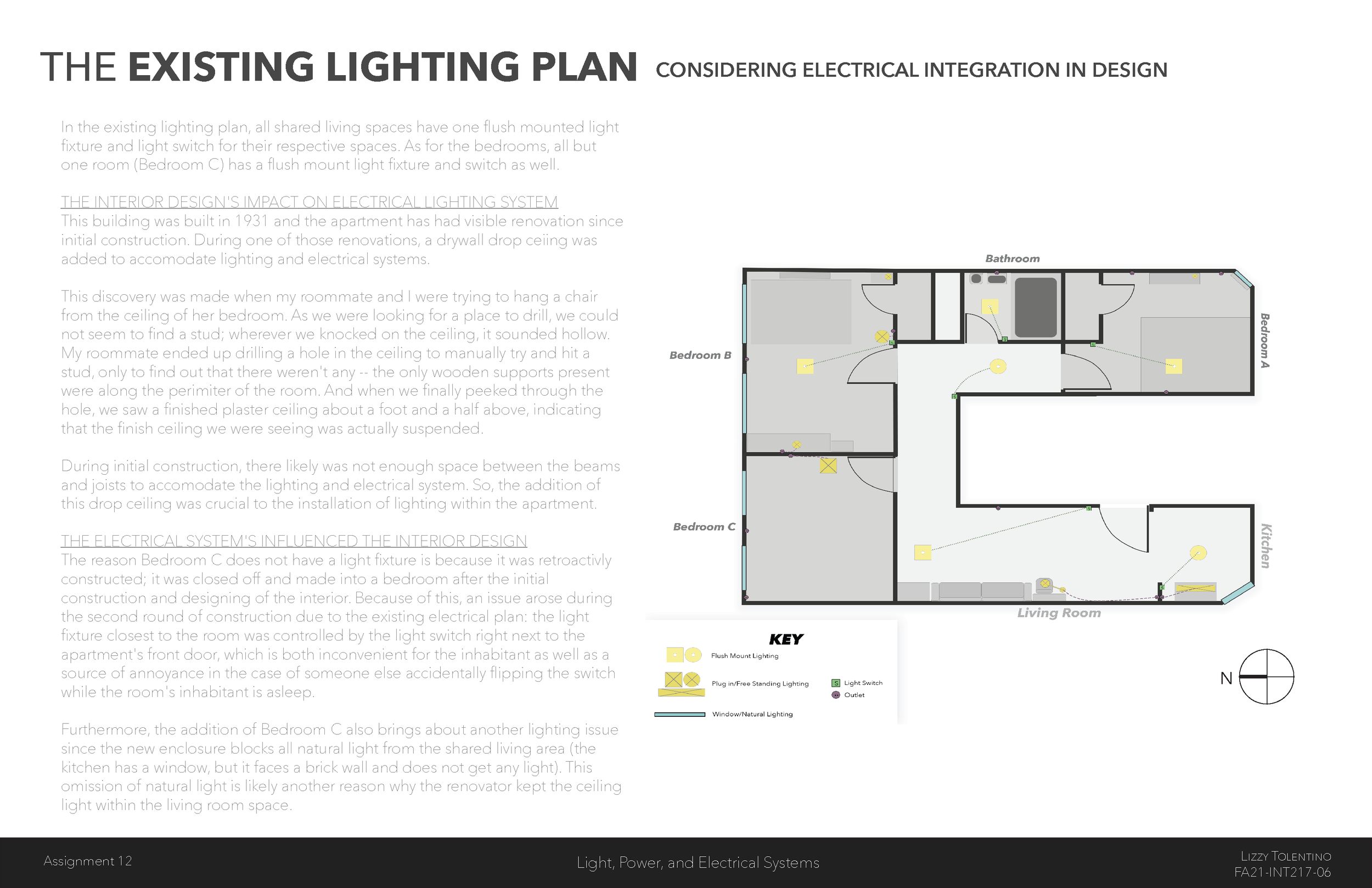* PRATT INSTITUTE * INT-207-06 *
Assemblies + Environments
Assemblies and Environments is an introduction to the principles and practices applied to the constructed environment, providing an overview of their materials, components, assemblies, environmental systems, and construction theory. Through weekly lectures on topics related to materials and systems of the built environment, the course examines the anatomy of a building and how building systems are coordinated with and impact the design of the interior. Through a study of historical precedents, this course examines how, the evolution of materials, technologies and integrated systems have impacted design solutions. Beyond an introduction to the various building systems-including structural, mechanical, plumbing, and electrical-the course will explore how acoustic, lighting and thermal design impacts the quality of the interior environment.
TABLE OF CONTENTS
(click to jump to a project)
PROJECT 1
OBSERVE, SURVEY, DOCUMENT
For this assignment, students were tasked with sketching and surveying an already established interior space. The space could be public or private, but had to include a natural light source.



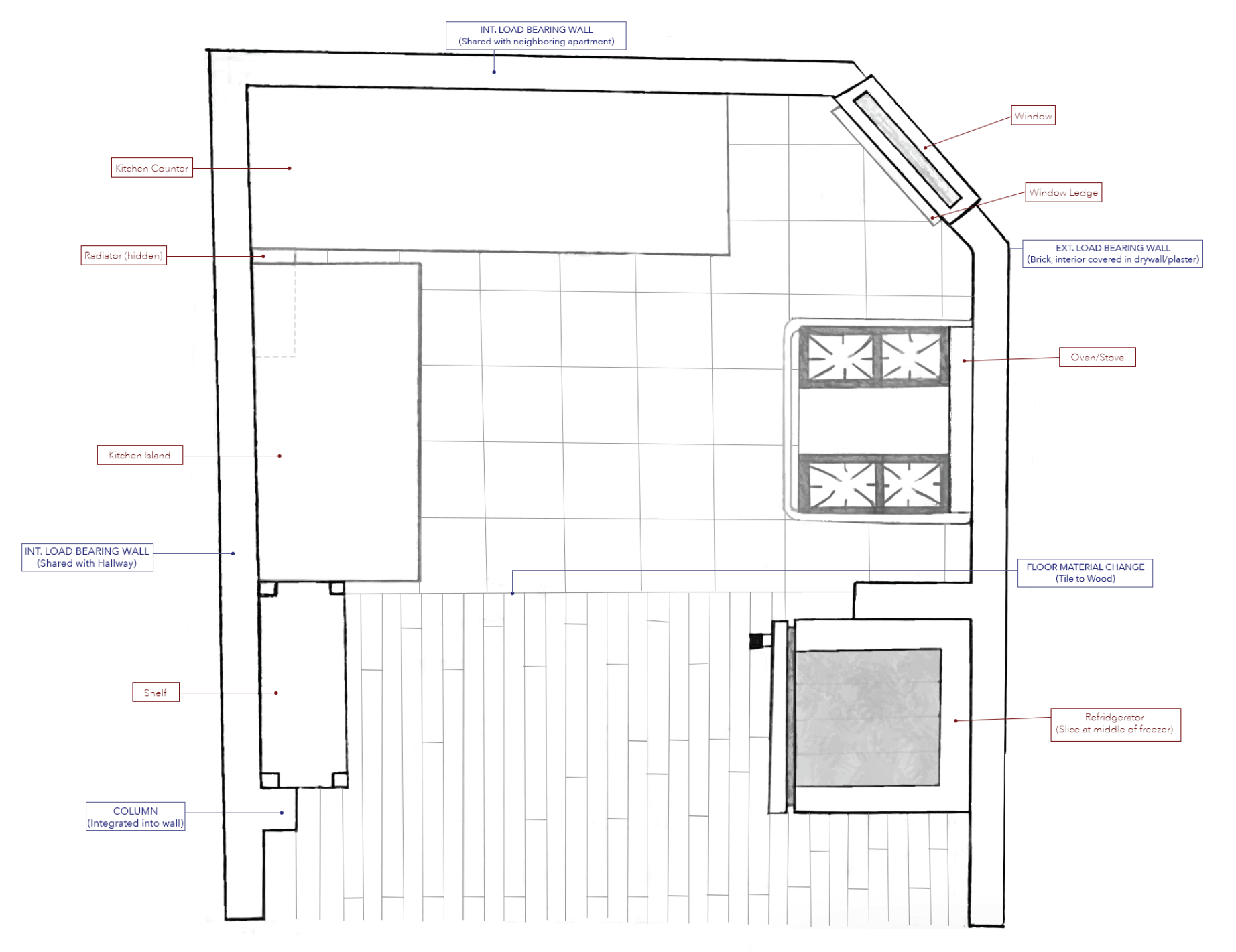
Process Book
— END OF PROJECT 1 —
PROJECT 2
The Building Envelope
Starting with a case study of an existing structure, students were tasked with build their own model to communicate their understanding of how the building envelope and structural system relate in the existing example. This assignment aims to teach students about the relationship between building envelopes, structure, and interior spaces to develop an understanding of three-dimensional concepts.






Process Book
— END OF PROJECT 2 —
PROJECT 3
STRUCTURAL CONCEPTS
This project is to allow students to explore the 5 types of physical stress — tension, compressive, shear, torsional — in the context of a built structure.
To do this, students had to build 3 cardboard cubes (6 sq. in / each), each strong enough to hold a full 16oz mug of water. Using glue was prohibited during construction, and each cube had to use a different physical stress its main source of strength.
Once cubes were constructed, students had to create construction diagrams communicating each cube’s structural system.
First Iteration Models and Sketches (Model 1 + 2)
REFLECTION
With the focus of this project being structure, I was able to hone in on the importance of structure within design and started to think about how structural systems and forces affect the aesthetic presentation of design.
Process Book
— END OF PROJECT 3 —
PROJECT 4
Materials + Material Properties
This lesson aimed to teach students the purpose of different material applications in terms of Fire and Building Safety Codes, Environmental Impact, and ADA compliance, as well as human comfort, cleaning, and cost. Students were asked to visit a public location, index all the materials within the space, and assess why each material was chosen for its particular application.
[ LOCATION ]
Pratt Center for Equity and Inclusion
MATERIAL INDEXES
REFLECTION
This project helped me grow a greater appreciation for the spaces around me and the materials they are made up of. It didn’t take long into my obeservation process to realize that there were many materials that I had seen and interacted with all my life that I really didn’t know the function of. Take wired glass, for instance: I have distinct memories of seeing this glass in every school I had ever attended, yet I never questioned why that specific glass was always used. Within my research, I discovered that the design of this cross-hatch wire mechanism acted as a fire retardant measure: at high heat, glass tends to shatter and these broken barriers enable fire and smoke to quickly spread to other rooms. By imbedding this wire support, the barrier is less likely to break, protecting the patrons and the people inhabiting the space. I found it extremely valuable to research the benefits of these materials I interact with everyday. Without this project, I would have never known that wood controlled acoustics or that brick had anti-dust mite properties. The knowledge I have gained through project is invaluable to my future as an interior designer.
Process Book
— END OF PROJECT 4 —
PROJECT 5
FLOOR ASSEMBLy
Studies of different flooring transitions and a 10in x 10in assembly model of a wood floor.
Process Book
— END OF PROJECT 5 —
PROJECT 6
CEILING ASSEMBLy
Study + scale model of FINISH DROP CELING assembly.
Process Book
— END OF PROJECT 6 —
PROJECT 7
Wall + PArtition Assembly
Study + scale model of DRYWALL ASSEMBLY.
Process Book
— END OF PROJECT 7 —
PROJECT 8
DooR + Window AssemblY
Studies of different components of doors + windows



— END OF PROJECT 8 —
PROJECT 9
AcousticS + SOnic Survey
Surveying and comparing the acoustic treatments of a RESTURNAT and SOUND STAGE for film production.
[ LOCATION #1 ]
Studio C - Pratt Film/Video Building
[ LOCATION #2 ]
Chipotle - Fulton Street
SYNTHESIS + CONCLUSION
Due to the two drastically different uses for each space, the two interiors I chose have extremely different sound qualiteis and acoustic treatments.
The first- the sound stage =- has an extremly dead sounding feel that feels almost unnaturally or uncomfortably quiet when you are in it. Becasue the space is intended to be used for filming, you want as much sound control as possible in order to get clean audio that can later be manipulated in post produciton to sound natural within the space.
The second -the Chipotle resturant --was more naturalistic in sound. The space is meant to allow sound to travel without having the space become too concentrated with unwanted noise. Because of the resturant context, the designer likely wanted to facilitate a welcoming space acoustically that facilitates conversation and socilaization while also controlling sound enough to allow separate convorsations to occur simoltanously within the space.
In conclusion, the different intended uses for each space also dictate how much acoustic treatement each space needs. Since the use of the sound stage requires more sound control, the space needs the walls, HVAC, and ceiling to be treated acoustically; since the use of the Chipotle is meant to just control mildly control sound, the ceiling acoustic treatment and the limited wall acoustic treatment suffice
Process Book
— END OF PROJECT 9 —
PROJECT 10
THERMAL + Mechanic Systems
Surveying a large, public interior space and evaluating the mechanical and passive systems that contribute to the thermal comfort of the space’s inhabitants.
[ LOCATION ]
Atlantis Super Wash Center
873 Bedford Ave, Brooklyn, NY 11205
SYNTHESIS + CONCLUSION
Like most spaces, this public space should be thermally comfortable since the majority of patrons are spending their time in the building waiting for their laundry to be done. For the hour or so that the laundry is in cycle, this person is sitting still in the space and, therefore, not increasing their internal temperature through movement.
After surveying the space, I feel the place is pretty successful at regulating temperature through their mechanical systems. The placement of their HVAC components themselves are pretty optimal for the space. The area where this interior could potentially improve the thermal comfort of the space is through passive measures. The main area where I experienced the most inconsistenty in thermal comfort is when I sat in the For instance, the buisness could to account for the excess light coming in from the front windows at sundown, such as adding blinds or tinting the window glazing.
REFLECTION
This assignment gave me the ability to identify the environmental variables that impact thermal comfort within an applied space and observe the design methods used to manipulate and control those variables to maximize thermal comfort. Furthermore, this exercise enabled me to identify how large mechanical systems (like an HVAC system) impact the design of an interior.
With this knowledge, I am now able to consider both mechanical systems and passive methods of achieving thermal comfort when creating future designs.
PROCESS BOOK
— END OF PROJECT 10 —
PROJECT 11
Lighting + Electric Systems
Surveying the existing LIGHTING PLAN of an existing interior and drafting a new lighting plan to optimize human comfort.
[ LOCATION ]
Apartment Interior
Spencer Ct, Brooklyn, NY 11205
[ EXISTING LIGHTING + ELECTRICAL PLAN ]
Full Apartment
PROPOSAL | Alternative Lighting Plan
Bedroom C
Based on the qualitative and quantitative observations done for this project, it is clear that the biggest area of concern comes when looking at BEDROOM C.
Though the space is well lit during the daytime thanks to the two north-facing windows, the lighting condition at night is extremely dim and uneven due to the fact the space has no overhead light source and since its only source of artifical light is a single standing lamp
PROCESS BOOK
— END OF PROJECT 11 —
PROJECT 12
INTERVIEW PRESENTATION
An interview with MICHAEL MAGGIO, a working interior design professional.
































