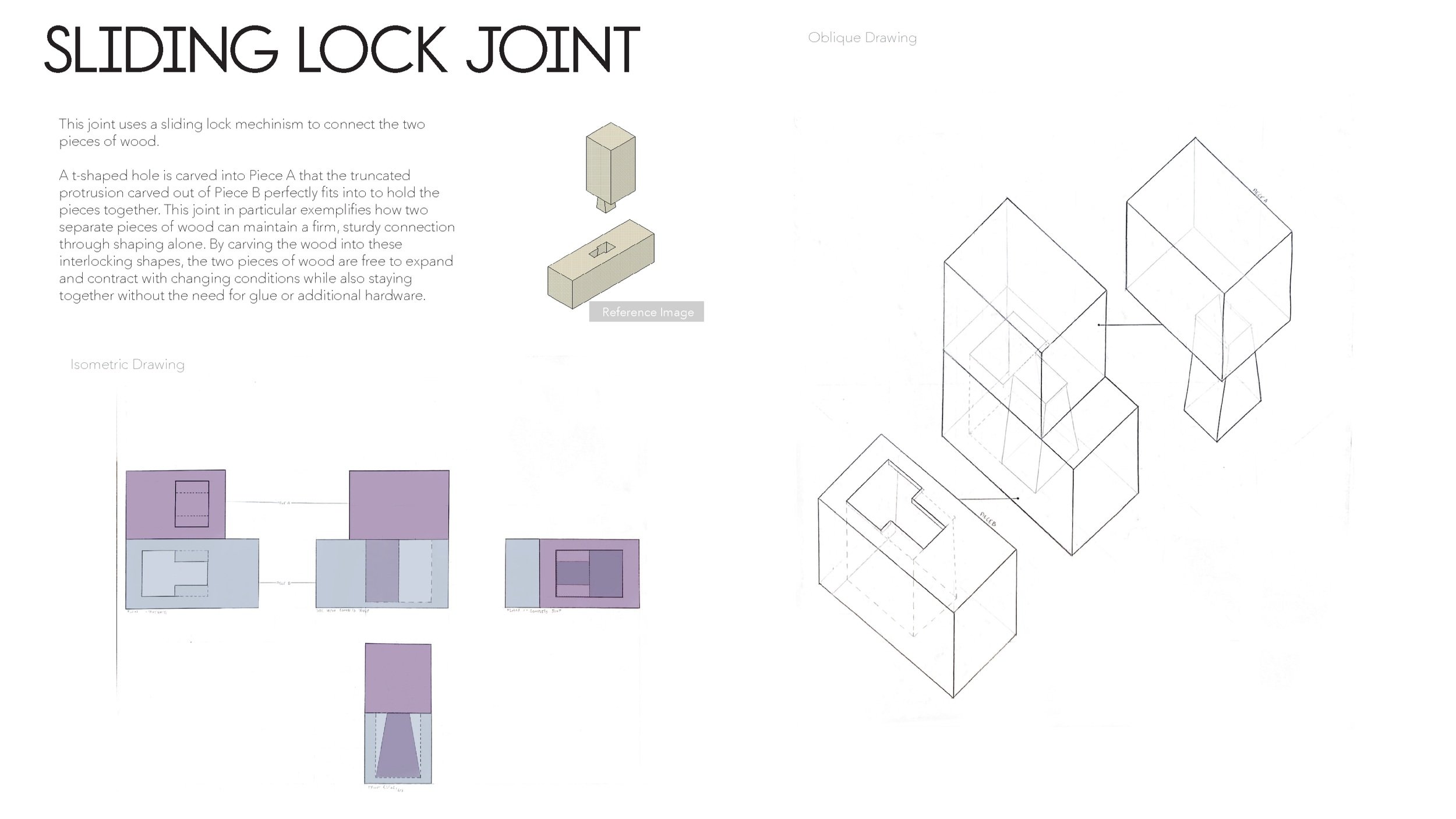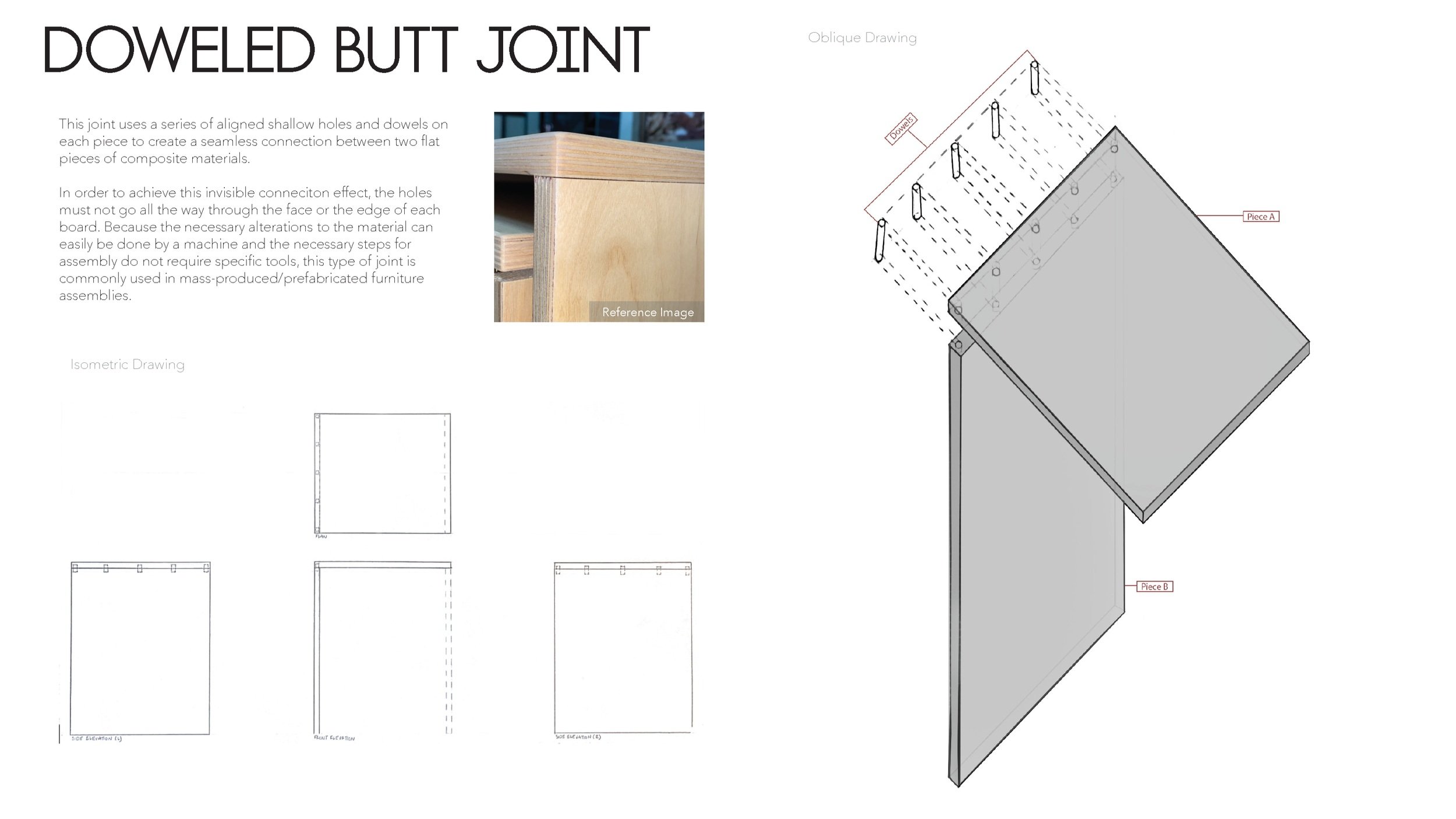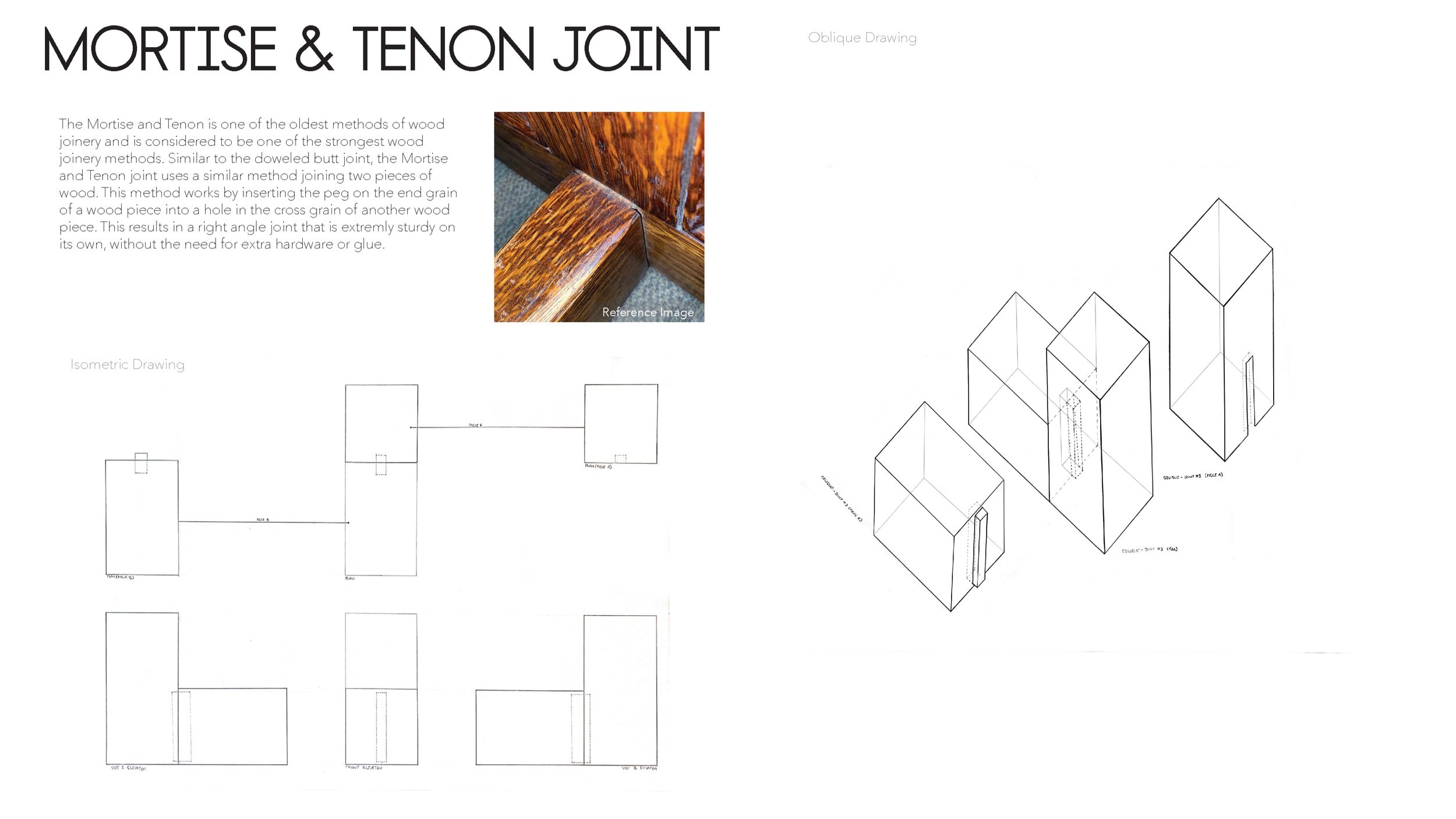* PRATT INSTITUTE * INT-233-05 *
Technical Drawing
Language of Drawing I introduces students to the communication of physical and conceptual ideas of space, materiality, light and construction. Emphasis will be places on developing methods of working across media, understanding the appropriate form and means of representation to develop literacy and resourcefulness in design drawing and communication.
Table of Contents
(click to jump to project)
Orthographic + Section Drawing
Students were asked to select an object with one or more articulating points. They were then asked to create a series of hand-drawn orthographic projections at a 1:1 scale, documenting the object’s dimensions, construction, and motion using line weight and standard architectural drawing conventions.
Point - Line - Plane - Volume
Taking the MOTION STUDY from Project 1, students were asked to completely abstract the object’s motion and distill it into points and lines. Students then expand upon this abstraction, gradually building it up into a unique furniture design.
Volume to FUrniture / interior
Taking the MOTION STUDY from Project 1, students were asked to completely abstract the object’s motion and distill it into points and lines. Students then expand upon this abstraction, gradually building it up into a unique furniture design.
Interior Exploded AxonometriC
Create an exploded oblique axonometric of your interior model that visually communicates and demonstrates the construction of the form.
Studying Wood Joinery
Collect three to six examples of wood joinery from life. Photograph each example and sketch the joint, explaining how it is holding the two pieces of wood together. Create an oblique architectural axonometric drawing of each intersecting volume at a 3" = 1'-0" scale.



Architectural perspectives
Design an original wood joinery concept using your newfound knowledge of wood joinery. Create one view axonometric drawing and six different views in perspective axonometric.












